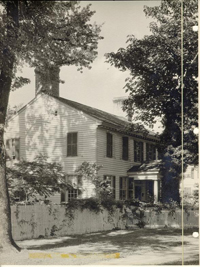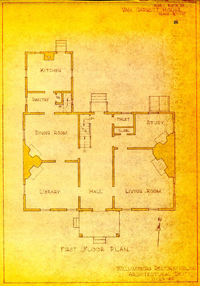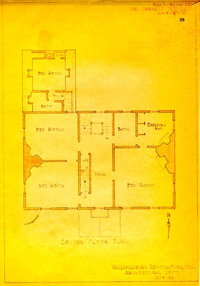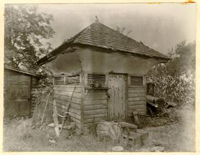Grissell Hay Lodging House Architectural Report, Block 29 Building 1, 1A, 3, 3A, 4A, 4B, 6, 11A Lot 171Originally entitled: "Architectural Report Archibald Blair House and Outbuildings (Van Garrett House) Block 29, Building 1"
Colonial Williamsburg Foundation Library Research Report Series - 1560
Colonial Williamsburg Foundation Library
Williamsburg, Virginia
1990
ARCHIBALD BLAIR HOUSE
ARCHITECTURAL REPORT
ARCHIBALD BLAIR HOUSE AND OUTBUILDINGS
(Van Garrett House)
Block 29, Building 1
The Archibald Blair House and Outbuildings are located on a plot of ground situated immediately north and west of the junction of Nicholson and North England Streets.
The buildings were restored by the Williamsburg Holding Corporation under the direction of Perry, Shaw and Hepburn, Architects.
The following are the dates of the beginning and completion of the restoration of each building:
| Block | Building | Started | Completed | |
|---|---|---|---|---|
| 29 | 1 | Archibald Blair House | Apr., 1930 | Jan., 1931 |
| 29 | 3 | Archibald Blair Kitchen | Feb., 1931 | July, 1931 |
| 29 | 3A | Archibald Blair Wellhead | Feb., 1931 | Aug., 1931 |
| 29 | 11A | Archibald Blair Smokehouse | June, 1930 | Jan., 1931 |
| 29 | 4B | Archibald Blair Dairy | June, 1930 | Jan., 1931 |
| 29 | 6 | Archibald Blair Corncrib (Garage) | Feb., 1931 | Nov., 1931 |
| 29 | 4A | Archibald Blair Privy | Feb., 1931 | Nov., 1931 |
Office Personnel Engaged in the work
A. Edwin Kendrew was chief draftsman in the Williamsburg office of the architects.
The measured drawings were made by and under the direction of Singleton P. Moorehead. The men who worked on the drawings of the house, aside from Mr. Moorehead, were Milton L. Grigg, Clyde Trudell, John A. Barrows and Thomas T. Waterman. The drawings for the outbuildings were made by the following:
| Kitchen | Clyde Trudell |
| Dairy, Corncrib, Wellhead, Smokehouse and Privy | Washington Reed, Jr. |
| All working drawings were checked by | Walter M. Macomber and A. Edwin Kendrew. |
PERSONALITIES ASSOCIATED WITH THE ARCHIBALD BLAIR HOUSE
In viewing restored Williamsburg, two things, it seems, are of chief importance - the picture that it presents to the eye and the thoughts which this invokes. It is the architecture and gardens, of course, which make up this picture. The original eighteenth-century town was the stage where great and lesser deeds were enacted by great people, neargreat people and by ordinary folk. In considering the buildings, we should not forget that it is these people and what they did which counts most.
It is with this thought in mind that the editor of this report has devoted what, at first glance, may be deemed a disproportionate amount of space to the people who owned or lived in the Archibald Blair House. But a surprising percentage of these people were persons of importance and some, indeed, fall into the category of the near-great, as, for instance, Dr. Archibald Blair and his son, John Blair, Sr., Dr. George Gilmer, Jr., Dr. John Baker, the Reverend James Madison and John Wickham. Something should, therefore, be told about them since the house itself becomes vastly more interesting, if we consider it not alone from the standpoint of its architectural features, but from that of the people associated with it. So, the editor has prefaced the architectural report proper with biographical material. He considers this approach not only defensible but also highly desirable in the case of this house and all of the others, in fact.
In the case of the Archibald Blair House it is of interest to speculate on why so many persons of consequence were connected in one way or another with this particular building. One of the reasons for this probably is that the house was a large one and attractive as a residence on this account. The other is that its location facing the Market Square was one of the most advantageous in Williamsburg.
The editor wishes to acknowledge with thanks the aid received in compiling the material for this portion of the report from members of the staff of the Department of Research and, especially, from Miss Mary Stephenson and Mrs. Rutherfoord Goodwin. Much information was also derived from the Research Report on the Archibald Blair House, written by Miss Stephenson in May, 1948.
ARCHITECTURAL REPORT
ARCHIBALD BLAIR HOUSE
PERSONALITIES ASSOCIATED WITH THE HOUSE
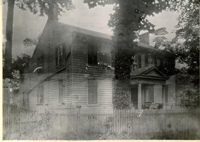 PHOTOGRAPH OF ARCHIBALD BLAIR HOUSE TAKEN BEFORE ITS RESTORATION BEGAN
PHOTOGRAPH OF ARCHIBALD BLAIR HOUSE TAKEN BEFORE ITS RESTORATION BEGAN
BLAIR ACQUIRES LOTS IN 1716. PROBABLE DATE OF HOUSE
BLAIR ADDS TO HIS HOLDING
FIRST HOUSE PROBABLY DIFFERED FROM PRESENT ONE IN SOME WAYS
There is good reason to believe that the Archibald Blair House or, at least, some house on the lots 170-173 which are bounded by Nicholson and North England Streets and which run through to Scotland Street, was built between 1716 and 1718. On July 15, 1716 the trustees of Williamsburg conveyed the above-mentioned lots to Dr. Archibald Blair, under the condition imposed by the Act of 1805* that he erect on them within
2
24 months either a brick or wood house of specified dimensions and with certain required features or forfeit the land to the city. Blair must have met the condition since there is no
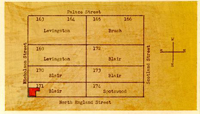 THE ABOVE DIAGRAM SHOWS THE OWNERSHIP IN 1716-1717 OF THE BLOCK OF LOTS BORDERING ON THE PALACE GREEN AND THE MARKET SQUARE. THE ARCHIBALD BLAIR HOUSE IS INDICATED IN RED AT THE SOUTHEAST CORNER OF #171, ALTHOUGH THE ORIGINAL DWELLING DID NOT NECESSARILY HAVE THE SHAPE AND LOCATION SHOWN.
record of the lot having escheated to the city. In fact, far from allowing these lots to slip from his fingers by failing to build a house on them within two years, we find him in 1724, in order to gain a greater frontage on North England Street and to round out his holding, purchasing from John Randolph lot 174 which, up to a short time before this, had belonged to Governor Spotswood. As in other cases of the building of these early dwellings in Williamsburg, we cannot be certain that the building he built was the original of the present house. But no foundation evidence has been discovered to indicate that he
3
built on a site other than the present one. We can, however, say that certain features of the house as restored, such as the porch, probably stem from late in the century and that the first house, however likely it is that it was erected on the present site, was different in many respects from the restored one.
THE ABOVE DIAGRAM SHOWS THE OWNERSHIP IN 1716-1717 OF THE BLOCK OF LOTS BORDERING ON THE PALACE GREEN AND THE MARKET SQUARE. THE ARCHIBALD BLAIR HOUSE IS INDICATED IN RED AT THE SOUTHEAST CORNER OF #171, ALTHOUGH THE ORIGINAL DWELLING DID NOT NECESSARILY HAVE THE SHAPE AND LOCATION SHOWN.
record of the lot having escheated to the city. In fact, far from allowing these lots to slip from his fingers by failing to build a house on them within two years, we find him in 1724, in order to gain a greater frontage on North England Street and to round out his holding, purchasing from John Randolph lot 174 which, up to a short time before this, had belonged to Governor Spotswood. As in other cases of the building of these early dwellings in Williamsburg, we cannot be certain that the building he built was the original of the present house. But no foundation evidence has been discovered to indicate that he
3
built on a site other than the present one. We can, however, say that certain features of the house as restored, such as the porch, probably stem from late in the century and that the first house, however likely it is that it was erected on the present site, was different in many respects from the restored one.
DR. ARCHIBALD BLAIR
 PORTION OF THE FRENCHMAN'S MAP (1782) SHOWING AT THE CORNER OF NICHOLSON AND NORTH ENGLAND STREETS A BUILDING OF THE APPROXIMATE SIZE OF THE ARCHIBALD BLAIR HOUSE. A SINGLE OUTBUILDING ONLY IS SHOWN ALONG THE NORTH ENGLAND STREET BORDER OF THE PLOT, WHEREAS THERE ARE AT PRESENT SEVEN DEPENDENCIES OF VARIOUS SIZES IN THIS AREA. THIS WOULD SEEM TO SIGNIFY THAT ONLY ONE OUTBUILDING STOOD ON THE PLOT AS LATE AS 1782
PORTION OF THE FRENCHMAN'S MAP (1782) SHOWING AT THE CORNER OF NICHOLSON AND NORTH ENGLAND STREETS A BUILDING OF THE APPROXIMATE SIZE OF THE ARCHIBALD BLAIR HOUSE. A SINGLE OUTBUILDING ONLY IS SHOWN ALONG THE NORTH ENGLAND STREET BORDER OF THE PLOT, WHEREAS THERE ARE AT PRESENT SEVEN DEPENDENCIES OF VARIOUS SIZES IN THIS AREA. THIS WOULD SEEM TO SIGNIFY THAT ONLY ONE OUTBUILDING STOOD ON THE PLOT AS LATE AS 1782
FACTS FROM LIFE OF DR. ARCHIBALD BLAIR
The original owner of the property, Dr. Archibald Blair, surgeon, physician, apothecary and tradesman, was a Scotsman. He attended the University of Edinburgh, to which, by the way, many Virginians went to study medicine, and came to the colony in 1690. His brother, the contentious but capable Reverend James Blair was Commissary of the Bishop of London and promoter and first president of the College of 4 William and Mary. There is a record of the fact that Dr. Blair, in 1708, was paid for attending prisoners in the Public Gaol of Williamsburg. He was among the alderman named in the charter of the City of Williamsburg, and was a member of the House of Burgesses, representing Jamestown in 1718 and in 1732-34 and James City County in 1720-22 and 1723-26. Together with his brother, James Blair, Sr. and Colonel Philip Ludwell, Dr. Blair engaged in a business described by Governor Spotswood as "one of the most considerable Trading Stores in this Country."* He married three times and by his first wife had John Blair, Sr., who became president of the Council and acting governor of the colony. Archibald Blair died in 1735.
BLAIR BECAME OWNER OF FIRST THEATRE SITE
At his death Dr. Blair was owner, not only of the lots referred to above, but also of lots 163, 164 and 169, which he had acquired from William Levingston, who had given him a mortgage on them and had failed to pay this off. Thus he was owner of the land on which stood the first theatre, which had been erected about the same time as his house, that is, between 1716-1718.
BLAIR'S SUCESSORS ON THE PLOT
JOHN RANDOLPH THE NEXT OWNER
John Randolph, son of Sir John Randolph, followed Blair as owner of the property, but when he acquired it is not known. 5 Dr. James Carter, son of John Carter, keeper of the Gaol, occupied the house for a time during Randolph's ownership of it. Randolph sold lots 170-174 to Dr. Peter Hay in 1763. John Randolph was a Tory sympathizer and thought it wise, as the Revolution drew near, to clear out. He left for England via Norfolk in September, 1775.
THE HOUSE WAS THE HOME OF SEVERAL DOCTORS
We have just remarked that the James Carter who lived in the house for a time while Randolph held it (there are known to have been two James Carters in Williamsburg at this period) was a physician. Also, as we have seen, Randolph sold the house to Dr. Peter Hay. In addition, tracing the chain of title from that point down to 1930, when the restoration of the house was started, we find that it was owned or occupied at various times by four other doctors, viz., Dr. George Gilmer, Jr., great grandson of Archibald Blair, who bought the house in 1768 from the heirs of Dr. Hay; Dr. James Blair, son of John Blair, Sr., who inherited the property from his distinguished father in 1771, Dr. John Baker, a dental surgeon, who took up his residence there in January, 1773, and Dr. Van Franklin Garrett, who came into possession of the house and the land appertaining to it in 1914. It is a rather remarkable circumstance that this house, built by a physician, was, from the time of Dr. Blair's death in 1735 down to the year, 1930, owned or occupied by no less than six other members of the medical profession. In view of this, if the careful historians among our readers will tolerate an anachronism and permit us, we might call the house "The Sign of the Green Cross." Or, again, risking exposure to the choler of both the historians and the scholars of Greek mythology, we could say that Aesculapius slept there and often.
6DR. JAMES CARTER. SECOND MEDICAL RESIDENT
A few words should be said about these doctor residents of the house since they were all prominent citizens of Williamsburg. It will be noted that several of them were apothecaries as well as physicians. This is not strange since eighteenth century doctors generally compounded their own medicines and not a few had shops in addition in which they sold drugs and healing herbs. The coupling of the role of apothecary with that of physician by Dr. James Carter, the second medical occupant of the house, is a case in point. Together with John Carter, a merchant, Dr. Carter in 1765 built a brick building on the north side of Duke of Gloucester Street, immediately west of the Raleigh Tavern. The building was divided into two shops, the eastern one being operated as a general store by John Carter, and the western half housing Dr. Carter's drug shop, the Unicorn's Horn. In 1774 the latter took his brother, Dr. William Carter into partnership with him in his business. Both men also served together as doctors at the College of William and Mary. Dr. James Carter died about 1794.
DR. PETER HAY. ALSO DOCTOR-APOTHECARY
Dr. Peter Hay, who purchased the former Blair property from John Randolph, is mentioned in 1744 in the records of York County as a "Practicer of Physick in Williamsburg." He was also a purveyor of drugs and at one period rented the Lightfoot House on Duke of Gloucester Street. He is known to have had an apothecary shop just east of the latter house by virtue of the fact that a notice appeared in the Maryland Gazette of April 15, 1756 stating that the contents of this shop had been completely destroyed by fire on the Sunday 7 previous. Dr. Hay purchased the former Archibald Blair House seven years after this disaster (1763) and lived in it until his death in 1766. Dr. Hay left his widow, Grissell Hay, dower rights in the property but apparently not too much cash, for she was constrained to take in roomers, advertising in 1768 "... that I have very commodious Lodgings to let for a dozen gentlemen, and their servants with stables and provisions for their horses, and shall be much obliged to those who will favour me with their company."
THE TWO DR. GEORGE GILMERS
DR. GILMER, SR. PROMINENT IN WILLIAMSBURG
The next owner of the property was Dr. George Gilmer, Jr., who purchased it in December, 1768. Dr. Gilmer was a person of note and the son of a distinguished father of the same name. Dr. George Gilmer, Sr. was an apothecary as well as physician who ran a drug store on lot #163 near the junction of Nicholson Street and Palace Green and advertised his medicaments as for sale at his "Old Shop near the Governor's" (Virginia Gazette, 1737). The elder Gilmer must have belonged to the upper stratum of Williamsburg society for in addition to being at different times alderman and mayor he was a friend of George Wythe and a sufficiently consequential person to permit him to entertain Governor Dinwiddie at a dinner in his home "... neigh the Court-House, corner Palace Street, Williamsburg"* on November 27, 1751, less than a week after that dignitary's arrival in the colony.
DR. GILMER, JR., FRIEND & NEIGHBOR OF JEFFERSON
Though the second Dr. Gilmer was owner of his great grandfather, Archibald Blair's property so far as we know, he never 8 lived there. He studied at the College of William and Mary and later at the Medical College at Edinburgh. He practised his profession for some time in Charlottesville and after-wards at Penpark, his country residence. He was a neighbor and intimate friend of Thomas Jefferson and served in the state constitutional convention of May 6, 1776 as alternate to Jefferson, when the latter was elected to Congress.
WILLIAM WIRT'S ESTIMATE OF DR. GEO. GLIMER, JR.
"Dr. George Gilmer, Jr. occupied an even more eminent position in the colony than his father. William Wirt declared that besides `his eminence as a physician' he was a very good linguist — a master of botany and chemistry of his day — had a store of very correct general science — was a man of superior taste in the fine arts — and to crown the whole had an elevated and noble spirit, and was in his manners and conversation a most accomplished gentlemen. "*
JOHN BLAIR, SR., AND DR. JAMES BLAIR, ONE-TIME OWNERS OF HOUSE
John Blair, Sr., who had twice served as acting governor of the colony, was the next owner of the property, purchasing it from Dr. Gilmer, the younger, on October 29, 1771. His ownership of it was cut short by his death less than three months later. In his will he bequeathed to his son, Dr. James Blair, "... the houses and lots I purchased of Doctor George Gilmer where Mrs. Hay**now lives ...." Dr. Blair, like so many
8a
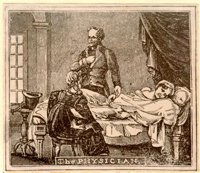 The PHYSICIAN
The PHYSICIAN
ENGRAVING FROM POPULAR TECHNOLOGY; OR, PROFESSIONS AND TRADES BY EDWARD HAZEN, NEW YORK, 1841. THE AUTHOR SAYS THAT "IT IS IMPLIED, THOUGH NOT EXPRESSLY DECLARED, IN THE SCRIPTURES, THAT THE DISEASES AND OTHER CALAMITIES PERTAINING TO OUR EARTHLY CONDITION, ORIGINATED IN THE FALL OF MAN FROM HIS PRISTINE INNOCENCE ...." HE THEN TRACES THE HISTORY OF MEDICINE FROM EARLIEST TIMES TO HIS OWN DAY AND CONCLUDES BY STATING THAT "... THE HIGH SATISFACTION WHICH A BENEVOLENT PHYSICIAN FEELS, IN RELIEVING THE SUFFERINGS OF HIS FELLOW-CREATURES, MAY SERVE AS A RECOMPENSE FOR THE MANY ADVERSE CIRCUMSTANCES WHICH ATTEND THE PROFESSION."
other Virginia physicians, obtained his medical education at Edinburgh. He survived his father by little more than a year and he apparently never lived in the house. The Virginia Gazette of December 31, 1772 records his death as follows: "Doctor James Blair of this City; at Doctor Gilmour's in Albemarle, where he lately went on a Visit."
DR. JOHN BAKER, DENTAL SURGEON, MOVES TO BLAIR HOUSE
A few weeks after the death of Dr. James Blair the following "ad" appeared in the Virginia Gazette: 9
January 14, 1773.
The Subscriber begs Leave to inform the Publick, and his Friends in particular, that he is quite recovered from his late Illness, and removed to the House wherein the late Doctor Blair lived, where he performs all Operations upon the Teeth, Gums, and Sockets; eradicates the Scurvy, be it ever so bad; transplants natural Teeth from one Person to another, which will be as firm in the Jaw as if they originally grew there, without any Ligament; and makes and fixes artificial Teeth, from a single Tooth to a complete Set. JOHN BAKER
A notice had appeared in the same paper on July 2 of the previous year to the effect that Dr. Baker, then in Philadelphia, would be in Williamsburg in July prepared to do dental work. It also informed the public that Dr. Baker would have available "a Quantity of his ANTI-SCORBUTICK DENTI-FRICE, for preserving the Teeth, and Gums."
DR. BAKER PURCHASES NORTON-COLE HOUSE
Dr. Baker, apparently, maintained a practice in Williamsburg for several years, making the town his base for rather far-flung operations. We first find him in the capital in 1771 where "he resided at Mr. Maupin" (Virginia Gazette).
In January of 1773, as we have seen, he moved to the Archibald Blair House.* It seems that he remained there only about six months, for, according to an item in the York County records, he purchased from William Hornsby the house now known as the Norton-Cole House on the west side of the Market Square on July 3, 1773. He occupied this dwelling until some time in 1778; in August of that year he offered his house for sale and announced his intention to leave the state (Virginia Gazette, August 21). This is the last reference which we have which places him in Williamsburg.
10BAKER AMONG FIRST TO SPECIALIZE IN DENTISTRY
EARLY DENTISTS IN VIRGINIA WERE ITINERANTS
Dr. John Baker was a person of considerable importance. He was one of the first men in America to specialize in dentistry and dental surgery. Until the 1860's and `70'-00s such dentistry as there was (chiefly the extracting of teeth and the treatment of toothache) had been practised by doctors, surgeons and apothecaries but at this time new methods of treatment discovered by French and English dental surgeons began to be understood and practised in this country by a few individuals who made of the care and treatment of the teeth an independent branch of medicine. Baker, like most of the dental surgeons, had started his American practise* in the North (Boston) and we hear of him in this connection as early as 1767. He was one of the first dentists to come to Virginia. Most of the early practitioners in the colony were itinerants who traveled from place to place, remaining only a short time in each. In this category is the only other dentist who visited Williamsburg as early as the 1770's, a Mr. Hornby who professed to be a surgeon dentist from London and who, in 1772, advertised his presence in Williamsburg after a successful visit to Norfolk.#
BAKER'S CELEBRATED DENTIFRICE
DR. BAKER WAS DENTIST TO WASHINGTON
Dr. Baker, too, as we have said, though making his home in Williamsburg, travelled around the country a good deal like the others. On September 1, 1774 we find him in Baltimore stopping at Mrs. Howard's coffee house and prepared to minister to 11 "disorders of the teeth, gums, sockets." He also has with him his "infallible Specifick, called DENTIFRICE," which may be procured from him at the coffee house or at his home in Williamsburg, "… where all merchants, shop-keepers, masters of vessels, may be supplied with any quantity to send to foreign parts, with proper directions in any language. Each pot is sealed up with his coat of arms, as in the margin of the directions to prevent fraud. — — Vincet Veritas." (Maryland Gazette, September 1, 1774). He visited Mount Vernon often, as is evident from the record left by Washington in his Ledger B of payments made to him for dental work between 1772 and 1774. Washington also mentions him in his diary, as, for example, in an entry of 1785 in which Dr. Baker is included on one occasion among the dinner guests at Mount Vernon.
DR. BAKER A PIONEER AMERICAN DENTIST
Dr. John Baker, one-time resident of the Archibald Blair House, was one of the pioneer dentists of America. He is generally regarded by dental historians as the preceptor of Isaac Greenwood, whose son, John Greenwood, was to make the only preserved dentures of Washington; Paul Revere, the renowned midnight courier, silversmith and jack-of-all-trades, who, among other dental work, made a porcelain tooth for General Joseph Warren,* and Josiah Flagg of Boston, pioneer American dentist.
12
 The DENTIST
The DENTIST
THE AUTHOR, EDWARD HAZEN, OF THE BOOK, POPULAR TECHNOLOGY; OR, PROFESSIONS AND TRADES, NEW YORK, 1841, IN WHICH THE ABOVE ENGRAVING APPEARS, SAYS OF THE LATTER: "IN THE CUT...IS REPRESENTED A DENTIST, ABOUT TO EXTRACT A TOOTH FOR A LADY, WHO MAY BE SUPPOSED TO BE IN A STATE OF ALARM AT THE SIGHT OF THE INSTRUMENTS; BUT HE, HAVING THROWN HIS RIGHT HAND, WHICH HOLDS THEM, BEHIND HIM, SHOWS THE OTHER CONTAINING NOTHING, WITH THE VIEW OF ALLAYING HER FEARS."
DR. VAN GARRETT, LAST PRIVATE OWNER OF HOUSE
Over a century and a half elapsed after the departure from Williamsburg of Dr. John Baker before another medical man, Dr. Van Franklin Garrett, son of Dr. Robert Garrett, came into possession of the house. The property was conveyed to him on April 14, 1914 by his sister, Lottie C. Garrett, then owner of the Coke-Garrett House, and two other relatives.
HIGHLIGHTS OF DR. GARRETT'S LIFE
Dr. Van Garrett was a Civil War veteran, having fought in the battle of Newmarket with the V.M.I. cadets. He was a graduate of the University of Virginia medical school and 13 completed his internship at Bellevue Hospital in New York in 1868. Instead of engaging in the practice of medicine, however, he became a teacher and remained one throughout his life. After filling a teaching position in Pulaski, Tennessee he returned to Williamsburg as professor of natural science at the College of William and Mary, where he later held the chair of chemistry. He died at the Archibald Blair House on November 19, 1932. He is survived by his widow, the former Harriet Guion Nicholls, daughter of Francis T. Nicholls, onetime governor of Louisiana. Mrs. Garrett still occupies the house.
JAMES MADISON, PRESIDENT OF COLLEGE. A DISTINGUISHED RESIDENT OF HOUSE
It has seemed feasible to group together all of the doctor owners and residents of the Archibald Blair House since it is rather singular that so many members of the medical profession should have been connected with one house. It is also surprising that a number of these men were, at the same time, persons of note and accomplishment. These physicians, on the other hand, were not the only individuals of importance who were associated with the house in the course of its history. The most distinguished of these other-than-medical residents was the Reverend James Madison, eighth president of the College of William and Mary and second cousin of James Madison, fourth president of the United States.
COLLEGE RENTED HOUSE FOR MADISON WHEN FIRE DESTROYED INTERIOR OF PRESIDENT'S HOUSE
James Madison followed Dr. John Baker as resident of the house, which the College in 1782 rented for him from John Blair, Jr. From 1777, when he was made head of the College, until June, 1781 he had lived in the President's House on the 14 campus. He had been forced to vacate this when General Cornwallis arrived with his army and commandeered it for his own use. Later the building was converted into a hospital for wounded officers of Count Rochambeau's army. It was during this time, in October, 1781, that a fire occurred which severely damaged the interior of the President's House. It was evident that extensive repairs would be necessary before President Madison could again use the house so the faculty on June 3, 1782 issued an order "That a House be rented in Town for the use of the President, and the rent be paid out of the interest of the money due for the above Bills (Bills of exchange received from the French army to pay for the damage done the building by the fire). The house which the College rented for President Madison was the Archibald Blair House.
 (From C. L. Goodwin, "The Colonial Church in Virginia"
(From C. L. Goodwin, "The Colonial Church in Virginia"
Courtesy Morehouse Publishing Company)
James Madison, D.D.
President of the College of William and Mary, 1777 to 1812; First Bishop of Virginia
MADISON OCCUPIED HOUSE FOR FOUR YEARS AND MADE REPAIRS TO IT
Madison occupied this for over four years, entering it, according to a notation in the College ledger, on or before July 6, 1782 and continuing this at least until July 6, 1786 and probably some months longer, since the 15 restoration of the President's House was not completed until the fall of that year. Although the Archibald Blair House was owned by John Blair, Jr., Madison, during his occupancy of it, apparently had a number of repairs made to it, for Humphrey Harwood, Williamsburg mason and builder, lists in his account book work done for "The Reverend James Madison." The Archibald Blair House is not mentioned in connection with these repairs, but since Madison owned no property in town, and since the work was not sufficiently extensive to cover the renovation of the President's House, it seems likely that the repairs were made to Madison's temporary residence.
MADISON A GREAT TEACHER OF THE PHYSICAL SCIENCES
The Reverend James Madison was an educator of no little importance. He had come to the College in 1773 as professor of natural philosophy (the physical sciences) and had quickly earned a reputation among the students as a teacher who made his lectures vitally interesting. One of them wrote of him in 1804:
As a tutor, he certainly stands in the first rank. He strives with indefatigable zeal to open and expand the mind of the student, and his manner of illustrating is plain, intelligible and convincing. In his opinions of every kind he is liberal and indulgent. The priest is buried in the philosopher, for he embraces no opinion that philosophy will not justify.
MADISON SUSTAINED COLLEGE THROUGH REVOLUTION AND AIDED IN INTRODUCTION OF MODERN CURRICULUM
It is greatly to the credit of the visitors of the College that, in 1778, they made this man president and fortunate for the College itself. For the Revolutionary War was ruinous to the old institution and it was only through the zeal and ability of President Madison that it was brought 16 back to normal following it. Furthermore, had the head of the College not been an individual of the liberality of mind of James Madison, it probably would have been impossible for Thomas Jefferson, in 1779, to carry through his reorganization of the College curriculum. Madison cooperated with Jefferson closely and together, by eliminating certain courses and introducing others, they made the College curriculum one of the most advanced in the country.
MADISON FIRST EPISCOPAL BISHOP OF VIRGINIA, REMAINED HEAD OF COLLEGE UNTIL DEATH IN 1812
The Revolution disestablished religion in the Commonwealth and the College never again had an official connection with it. Despite this, its president, James Madison, was made the first episcopal bishop of Virginia in 1790. He retained the presidency of the College until his death in 1812. His remains are interred in the College chapel.
JAMES MADISON A STAUNCH REPUBLICAN
James Madison was a warm republican and it is said that in his sermons he would never speak of heaven as a kingdom, but as that "great republic where there is no distinction of rank, and where all men [are]free and equal."
JOHN WICKHAM
JOHN WICKHAM, FAMOUS LAWYER, ONE-TIME RESIDENT OF HOUSE
The individual who occupied the Archibald Blair House after the return of President Madison to the President's House was John Wickham, who attained eminence in the law. That he was living there in 1789 is apparent from a statement made by John Coalter, a tutor of the Tucker children, in a letter of that year to a friend: "... As Mr. Tucker's house is small and his family large, I sleep in the house of a Mr. Wickham 17 next door, who is a practitioner of the law and keeps Bachelor's Hall." Wickham like James Madison also made minor repairs to the house for he is charged with these by Humphrey Harwood in a ledger entry of June 3, 1790.
 PORTRAIT OF JOHN WICKHAM BY ST. MEMIN
PORTRAIT OF JOHN WICKHAM BY ST. MEMIN
WICKHAM STUDIED LAW WITH JUDGE HENRY TAZEWELL IN WILLIAMSBURG
John Wickham was born June 6, 1763, at Southold, Long Island. Intending to take up an army career, he studied for a time after the Revolution at the famous military school at Arras, France. Preferring the law, however, he returned and in 1785 came to Williamsburg to study law with Judge Henry Tazewell. It was, apparently, after his admission to the bar that he took up his residence in the Archibald Blair House. After practicing a short time in Williamsburg he moved to Richmond (1790) and established himself in practice there.
Wickham was married twice, the second time to Elizabeth, the daughter of Dr. James McClurg, who was the first professor of anatomy and medicine at the College of William and Mary.
WICKHAM BUILDER OF FAMOUS HOUSE IN RICHMOND
In 1812 he built himself the famous and beautiful home on 18 East Clay Street which bears his name and which now houses the Valentine Museum. Wickham was socially prominent and many important persons, among them, John Marshall, were his friends.
The Richmond bar at the time was unsurpassed in America and John Wickham was its leader. He appeared in many notable cases, but the most spectacular of all of them was the trial of Aaron Burr for treason which was held in Richmond between May and September of 1807. In this trial he assisted Edmund Randolph with defense of Burr and the two of them won Burr's acquittal.
WILLIAM WIRT'S CHARACTERIZATION OF JOHN WICKHAM
William Wirt, the celebrated Attorney-General of the United States, said this of John Wickham:
"This gentleman ... unites in himself a greater diversity of talents and acquirements than any other at the Bar of Virginia. He has the reputation ... of possessing much legal science. He has an exquisite and highly polished taste for polite literature; a genius quick and fertile; a style pure and classic; a stream of perspicuous and beautiful elocution; an ingenuity which no difficulties can entangle or embarrass; and a wit, whose vivid and brilliant conversation can gild and decorate the darkest subject ... Praise is too faint for the man who possessed more jury power than any man of his day in Richmond. With all the adroitness and ingenuity granted him, there was besides a degree of native pith and power unequaled either in extent or cultivation by any man at the Bar."
FACTS ABOUT JAMES HENDERSON OWNER OF HOUSE AROUND 1800
A few words only will be said about certain other owners of the house. The Reverend James Henderson who took possession of the house and lots between 1801 and 1806 was rector of York-Hampton Parish, professor of humanity at the College and a Mayor of Williamsburg. He married Jane Blair, the daughter of John Blair, Jr. and their daughter, Elizabeth Jane, married John Parke Custis Peter, a great grandson of Martha Washington.
19JACOB SHELDON, PROSPEROUS MERCHANT, OWNER AT MID-CENTURY
Jacob C. Sheldon, who owned the property at the mid-century, acquired it from a Walter W. Webb concerning whom nothing remarkable has been recorded. Sheldon was a prosperous dry goods merchant who went on frequent business trips to Boston and Philadelphia and who vacationed at the Virginia springs.
LOTTIE AND MARY GARRETT AND THE VISIT OF THE PRESIDENT
We have already mentioned Lottie Garrett (p. 12) but a further word or two should be said about her and her sister Mary, who lived in the house from 1893 to around 1914. They acquired the house from one Montague Thompson, reputedly an eccentric and probably worthy of an investigation of some sort. Lottie and Mary, we know from the story told about them in the 1951 edition of the Williamsburg Scrap-Book were personalities of considerable interest. The tragic tale of the visit of President Woodrow Wilson to the house - but, no, we shall refrain from spoiling the story by telling the ending. We recommend that the reader consult the Scrap-Book and discover this for himself.
Footnotes
ARCHIBALD BLAIR HOUSE
ARCHITECTURAL REPORT
ARCHITECTURAL REPORT
EXTERIOR
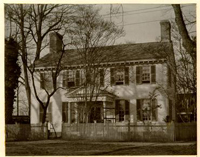 THE RESTORED ARCHIBALD BLAIR HOUSE AS SEEN FROM THE SOUTH
THE RESTORED ARCHIBALD BLAIR HOUSE AS SEEN FROM THE SOUTH
GENERAL NOTES
The exterior retained little Georgian trim beyond the lower members of the main cornice. The weatherboards were to a large extent old, as were the corner boards and barge boards. The window panes and sash were of the Gothic Revival period, and the porch, which was retained, is of the Greek Revival. Under the porch were discovered foundations that fitted the stone steps that were found scattered around the yard. These were of an unusual type known only here and at Ampthill. The nosing was a half-round (about 2") that entered at the corner and carried down the corner of the riser and finished against the tread below. Thus a series of panels was shown on each of the three faces of a pyramidal flight.
22SOUTH ELEVATION
SHINGLES Mohawk Asbestos-Cement
CORNICE Original cornice, crown mold new
WALL SURFACE Old weather-boards
PORCH Greek Revival porch
FRONT DOOR repaired New door, like old door of Blair House, with short panel at top.
WINDOWS New sash, trim and panes.
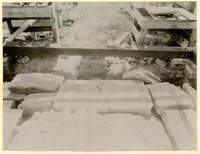 STONE STEPS, FOUND ABOUT YARD OF HOUSE, SHOWN IN PLACE OVER OLD FOUNDATIONS OF SOUTH PORCH.
STONE STEPS, FOUND ABOUT YARD OF HOUSE, SHOWN IN PLACE OVER OLD FOUNDATIONS OF SOUTH PORCH.
SHUTTERS New.
BASEMENT WALL Original
CHIMNEYS New on old foundations.
CORNER BOARDS Original, repaired.
WEST ELEVATION
SHINGLES Mohawk Asbestos-Cement.
DORMER WINDOWS None on main building. Those of wing are new and follow the design of the dormer windows of Casey's Gift.
CORNICE None on main building. That of wing is new and follows the design of the old cornice of the Moody House.
WALL SURFACE Original weatherboarding.
WINDOWS All sash frames and trim are new.
BASEMENT WALL Original
CHIMNEYS New, on old foundations.
BARGE-AND CORNER BOARDS Original, repaired.
NORTH ELEVATION
SHINGLES Mohawk Asbestos-Cement.
CORNICE New cornice following design of old.
WALL SURFACE New weatherboarding, patched and repaired.
DOOR New door and trim.
WINDOWS New sash, trim and panes.
SHUTTERS New.
BASEMENT WALL Original, repaired.
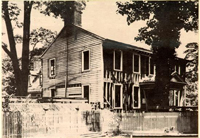 ARCHIBALD BLAIR HOUSE AS SEEN FROM THE SOUTHWEST, AS THE BUILDING WAS BEING STRIPPED FOR RESTORATION.
ARCHIBALD BLAIR HOUSE AS SEEN FROM THE SOUTHWEST, AS THE BUILDING WAS BEING STRIPPED FOR RESTORATION.
CHIMNEYS New chimney on wing, not on old foundation.
BARGE-AND CORNER BOARDS New barge- and corner boards on wing. Original corner board on main house.
EAST ELEVATION
SHINGLES Mohawk Asbestos-Cement.
DORMER WINDOWS None on main building. New on wing, designed in manner of those of Casey's Gift.
CORNICE None on main building. New cornice on wing, modelled after an old one of the Moody House.
WALL SURFACE New weatherboarding.
WINDOWSAll sash, frames and trim new.
SHUTTERSNew.
BASEMENT WALLOriginal, repaired.
CHIMNEYS New, on old foundation.
BARGE-AND CORNER BOARDS Original barge-and corner boards on main building, new ones on wing.
INTERIOR
GENERAL NOTES
The interior of this house was devoid of any Georgian trim when taken over by the Restoration. The plan, however, as originally designed, remained reasonably intact. The chimneys had been taken down and rebuilt paralleling the end walls instead of diagonal to them. The stairs had been built anew in the northeast corner of the building instead of on the west side of the hall, where the evidence indicated that the stair was originally located.
On the second floor the only plan changes were those affecting the diagonal fireplaces and the stair location. A bathroom existed in the north end of the hall. Examination of the attic revealed that the roof pitch had probably never been changed, as what was presumed to be the original framing still exists.
FIRST FLOOR
SOUTHEAST ROOM
FLOOR Original.
FLOOR NAILS Original.
BEAMS Original.
WALLS AND WALL COVERING New plaster on original studs.
CEILING New plaster ceiling.
BASEBOARD New baseboard like that of Moody House.
CHAIR RAILS New chair rail like that of Moody House.
CORNICE New cornice, precedent, cornice of Brush-Everard House.
MANTEL New, inspired by one at Menokin.
FIREPLACE AND HEARTH New, following design of a fireplace of Moody House.
26 27WINDOWS Sash, trim and frame new. Muntins like those of Bland-Wetherburn Tavern. Frame and trim like those of Moody House.
DOOR AND TRIM New door and trim. Precedent for door: a door at Brush-Everard House. Precedent for trim: trim at Moody House.
METAL WORK Latch and hinges new.
COLOR OF WOODWORK Green.
EQUIPMENT Four base plugs, two brackets.
SOUTHWEST ROOM
FLOOR Original floor.
FLOOR NAILS Original.
BEAMS Original.
WALLS AND WALL COVERING New plaster on old studs.
CEILING New plaster.
BASEBOARD New, after one in Moody House.
CHAIR RAIL New, after one in Moody House.
CORNICE New, after one in Brush-Everard House.
MANTEL New, inspired by one at Menokin.
FIREPLACE AND HEARTH New, after fireplace of Moody House.
WINDOWS See notes on southeast room.
DOOR AND TRIM See notes on southeast room.
METAL WORK New latch and hinges.
COLOR OF WOODWORK Ivory.
EQUIPMENT One base plug, two brackets.
NORTHWEST ROOM
FLOOR Original.
28FLOOR NAILS Original.
BEAMS Original.
WALLS AND WALL COVERING New plaster on old studs.
CEILING New plaster.
BASEBOARD New, like one in Moody House.
CHAIR RAIL New, like one in Moody House.
CORNICE New, like one in Brush-Everard House.
MANTEL New, after one in Moody House.
FIREPLACE AND HEARTH New, after fireplace in Moody House.
WINDOWS See notes on southeast room.
DOOR AND TRIM See notes on southeast room.
METAL WORK New latch and hinges.
COLOR OF WOODWORK Ivory.
EQUIPMENT Two base plugs, two brackets.
SECOND FLOOR
SOUTHEAST ROOM
FLOOR Original.
FLOOR NAILS Old.
BEAMS Original.
WALLS AND WALL COVERING New plaster on old studs.
CEILING New plaster.
BASEBOARD New base, like that of Moody House.
CHAIR RAIL New chair rail like that of Moody House.
CORNICE New cornice like one in Brush-Everard House.
MANTEL New, after mantel from Nansemond County, Virginia.
29 30FIREPLACE AND HEARTH New, like one in Moody House.
WINDOWS See notes on southeast room, first floor. Trim like that in Moody House, second floor.
DOOR AND TRIM New, door like that in Brush-Everard House. Trim like that in second floor of Moody House.
COLOR OF WOODWORK Gray green.
EQUIPMENT Three base plugs, two brackets.
SOUTHWEST ROOM
FLOOR Original.
FLOOR NAILS Old.
BEAMS Original.
WALLS AND WALL COVERING New plaster on old studs.
CEILING New plaster.
BASEBOARD New, like one in Moody House.
MANTEL Mantel new, after one in Ayscough House.
FIREPLACE AND HEARTH New, after fireplace in Moody House.
WINDOWS See southeast room, second floor.
DOOR AND TRIM See southeast room, second floor.
COLOR OF WOODWORK Gray green.
EQUIPMENT One bracket, two base plugs.
NORTHEAST AND NORTHWEST ROOMS
All notes on southwest room apply here also. Northeast room gray-green; northwest room, pink.
WING - ALL ROOMS
FLOOR New pine.
FLOOR NAILS Cut nails.
BEAMS New.
WALLS AND WALL COVERING New plaster on old studs.
CEILING New plaster.
BASEBOARD New, beaded base, like that of Moody House.
WINDOWS New sash, muntins like those in Bland-Wetherburn Tavern. Panes like those in Moody House. No interior trim.
CLOSETS One under stair; one in northeast corner of bedroom.
DOOR AND TRIM Stock.
METAL WORK Stock.
COLOR OF WOODWORK White.
EQUIPMENT Kitchen: three base plugs, two brackets. Hall: two ceiling lights. Bedroom: one bracket and bath, one bracket.
MAIN STAIRHALL
FIRST AND SECOND FLOORS
FLOOR Antique pine, largely original.
FLOOR NAILS Cut nails.
BEAMS Original.
WALLS AND WALL COVERING New plaster on old studs.
CEILING New plaster.
BASEBOARD New, like one in Moody House.
CHAIR RAIL New, like one in Moody House.
CORNICE New, like one in Brush-Everard House.
32PANELLING OR WAINSCOT Antique paneled dado up stair from house between Princess Anne and Great Bridge, Virginia.
WINDOWS Like those of southeast room, second floor, except for trim which is like that of Moody House.
DOOR AND TRIM See southwest room.
METAL WORK New locks, latches and hinges.
COLOR OF WOODWORK Blue green.
EQUIPMENT One ceiling light, two brackets.
STAIRS All detail on this stair came from old house (actual antique material) between Princess Anne and Great Bridge.
RISERS AND TREAD Original.
NEWEL POST AND HANDRAIL Original.
BALUSTERS Original.
STRINGER Original, closed string.
LANDING Original, with rest of stair.
ARCHIBALD BLAIR OUTBUILDINGS
ARCHITECTURAL REPORT
The original version of the material which follows was written by Washington Reed, Jr., except for the treatment of the Dairy, which was the work of Milton L. Grigg. This material has been revised by the editors of this report.
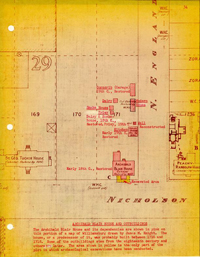 ARCHIBALD BLAIR HOUSE AND OUTBUILDINGS
ARCHIBALD BLAIR HOUSE AND OUTBUILDINGS
The Archibald Blair House and its dependencies are shown in pink on this portion of a map of Williamsburg drawn by James M. Knight. The house, or a predecessor of it, was probably built between 1716 and 1718. Some of the outbuildings stem from the eighteenth century and others are later. The area shown in yellow is the only part of the plot in which archaeological excavations have been conducted.
Notes to help revise the Architectural Report on the Archibald Blair Smoke House, Block 29, Building 11-A.
The framing is rough hewn of variable dimensions and appears to be original except for minor repairs.
A pre-restoration photograph shows a 3-boarded batten door which has been replaced by one of 5 boards. The door sill, frame, and trim are all new. Corner boards have been patched where necessary. The finial is new but its source and precedent should be determined. Further study should be made on the hinges, hasp and chain to determine whether they are old or recent. The new crown moulding is copied from the deteriorated one existing on the building before 1930.
The diagonal edge flush boarding is old on the east and south elevations and new on the remaining elevations. Possibly all retainable boards of the north and west elevations where used to replace deteriorated ones on the east and south elevations.
Of recent date the asbestos cement shingles of the 1930-1931 restoration have been replaced with wood round but shingles with fan tails at the hips.
The Architectural Report refers to an original floor; however, the present pavement is dirt.
The sill and foundation bricks are possibly new; however, further investigation is necessary.
For details see measured drawing #101 dated April 10, 1956.
A photograph of the privy and smoke house in the Architectural Report was printed in reverse and should be replaced.
[illegible]ing the Arch Report
The smoke house is probably a mid-eighteenth century building. It is not on its original site so far as can be determined. The roof is new, 2 of asbestos-cement shingles. The finial is new, of colonial character. The weatherboarding, floor, door and framing are original with only minor repairs. The cornice is new, copied after the original which existed but was in very bad condition.
R. Wiggins
4- 22-56
OUTBUILDINGS OF ARCHIBALD BLAIR HOUSE
SMOKEHOUSE
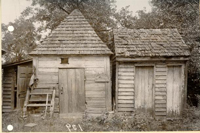 SMOKE HOUSE (LEFT) AND PRIVY OF ARCHIBALD BLAIR HOUSE BEFORE THEIR RESTORATION. (THIS PHOTOGRAPH WAS PRINTED BY ERROR IN REVERSE; THE SMOKE HOUSE ACTUALLY STANDS AT THE RIGHT OF THE PRIVY.)
SMOKE HOUSE (LEFT) AND PRIVY OF ARCHIBALD BLAIR HOUSE BEFORE THEIR RESTORATION. (THIS PHOTOGRAPH WAS PRINTED BY ERROR IN REVERSE; THE SMOKE HOUSE ACTUALLY STANDS AT THE RIGHT OF THE PRIVY.)
The smoke house is probably a mid-eighteenth century building. It is not on its original site so far as can be determined. The roof is new, of asbestos-cement shingles. The finial is new, of colonial character. The weatherboarding, floor, and framing are original with only minor repairs. The cornice is new, copied after the original which existed but was in very bad condition.
DAIRY
The dairy is original in its original location. A new fireproof roof was erected over new roof timbers. Repairs to the grilles (replacing missing slats and damaged frames); a new whitewash job on the interior and exterior, and a new plaster cove soffit replacing the original which was damaged, constitute the work which was necessary for the restoration of the building. The finial was missing but a photograph was found showing the original and this was copied in the restoration.
PRIVY
This is not a colonial building but was repaired and reconditioned for use as a wood house. General repair work of colonial design was used in the restoration.
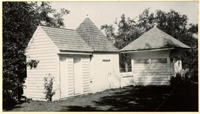 THE PRIVY (LEFT), SMOKE HOUSE (CENTER) AND DAIRY AFTER THEIR RESTORATION
THE PRIVY (LEFT), SMOKE HOUSE (CENTER) AND DAIRY AFTER THEIR RESTORATION
GARAGE
This was formerly an old corn crib and storage house combined, and has been changed into a garage, keeping the original dimensions but closing in the slatted portion. It has asbestos-cement shingles on the roof and new windows and hardware of colonial design.
WELL HEAD
The well head is new above grade. Certain colonial materials such as cornice, 38 framing, etc., were used in its restoration. An example of a colonial well head similar to this is one found at Seven Pines.
BARN
The barn was probably built about 1830-1840, or thereabouts. It has only had slight repair work done to it and has not been completely restored. The fence along the side has been repaired and a chicken house which was in very bad shape was torn down. This was not a colonial building.
 APOTHECARY
APOTHECARY
AT LEAST TWO OF THE DOCTORS WHO LIVED IN THE ARCHIBALD BLAIR HOUSE (DR. JAMES CARTER AND DR. PETER HAY) AND THE FATHER (DR. GEORGE GILMER, SR.) OF A THIRD WERE APOTHECARIES AS WELL AS PHYSICIANS. DRS. CARTER AND HAY HAD THEIR SHOPS NOT ON THE ARCHIBALD BLAIR PLOT BUT ELSEWHERE IN TOWN. DR. GILMER'S PLACE OF BUSINESS WAS LOCATED AT THE CORNER OF PALACE GREEN AND NICHOLSON STREET, VERY CLOSE TO THE ARCHIBALD BLAIR HOUSE. THESE DRUG SHOPS PROBABLY LOOKED MUCH LIKE THE ONE PICTURED ABOVE. THIS IS ANOTHER ENGRAVING FROM EDWARD HAZEN'S HOUSEHOLD MANUAL, POPULAR TECHNOLOGY, NEW YORK, 1841.
ARCHITECTURAL REPORT
ARCHIBALD BLAIR HOUSE AND OUTBUILDINGS
INDEX
(Note: The word, "house," unqualified, refers in this index to the Archibald Blair House. The abbreviation, "ill.," after an item signifies that an illustration of the subject mentioned appears on the page indicated.)
- ACT of 1805
- Ampthill
-
- Stone steps of, like those of house
- 21
- Apothecary Shop
-
- Engraving of, from Popular Technology by Edward Hazen, ill.
- 38
- Apothecary Shops in Williamsburg
- 38
- Architectural Report
- 20-38
- Written by Thomas T. Waterman, 1932
- Title page
- Attic
- 25
- BAKER, Dr. John, dental surgeon
-
- A pioneer dentist of America
- 11
- "Ads" of, in Virginia Gazette, 1773
- 9
- Announced intention to leave state in 1773
- 9
- "Anti-Scorbutick Dentifrice" of
- 9 11
- Brief biography of
- 9-12
- Dentist to George Washington
- 11
- First lived with Mr. Maupin
- 9
- Maintained practice in
- Williamsburg
- 9
- Moved into house in 1773
- 5 9
- One of the first dentists in
- Virginia
- 10
- Practised in Baltimore
- 10 11
- Preceptor of noted dentists
- 11
- Purchased Norton-Cole House
- 9
- Travelled about the country
- 10
- Balusters of stairs
- 32
- Barge boards
- 21 24
- Barn
- 38
- Barrows, John A.
-
- Assisted in making of working drawings
- Title page
- Baseboard
- 25 28 30 31
- Basement wall, see "Wall, basement"
- Bathroom
-
- Existing
- 25
- Beams
- 25 27 28 31
- Bellvue Hospital
-
- Dr. Garrett an intern at
- 13
- Blair, Dr. Archibald
- Blair, Archibald, House
-
- Architectural report on
- 33-38
- Dates of restoration of
- Title page
- Location of
- Title page
- Floor plans of, ills.
- 26 29
- Home of seven doctors
- 5
- Interiors of
- 25-32
- Location of
- Title page
- Restored house, seen from south, ill.
- 21
- Shown on Frenchman's Map, 1782
- 3
- Site plan showing house and outbuildings, ill.
- 34
- South elevation of
- 22
- View from southwest, ill. Frontispiece
- View of, from southwest, during restoration, ill.
- 23
- West elevation of
- 22
- Blair, Archibald, Outbuildings
-
- Architectural report on
- 33-38
- Dates of restoration of
- Title page
- Location of
- Title page
- Blair, Dr. James, Jr.
- Blair, Dr. James, Sr.
- Blair, Jane
-
- Married Rev. James Henderson
- 18
- Blair, John, House
- 22
- Blair, John, Jr.
- Blair, John, Sr.
- Bland-Wetherburn Tavern
- 31
- Blanton, Dr. Wyndham B.
-
- Author of Medicine in Virginia in the Eighteenth Century
- 8
- Brush-Everard House
- 30 31
- Bunker Hill, battle of
- 11
- Burr, Aaron
-
- Trial of, at Richmond
- 18
- CARTER, Dr. James
- Carter, John, Merchant
- Carter, Dr. William
- Casey's Gift
- 24
- Ceiling
- 27 28 31
- Chair rail
- 25 28 31
- Chimneys
- 22 24 25
- Closets
- 31
- Coalter, John
-
- Letter of, mentioning
- John Wickham
- 16
- Color
- Corn crib
- 37
- Corner boards
- 21 22 24
- Cornice, exterior
- 22 23 24
- Cornice, interior
- 25 27 28 31
- Cove, plaster
-
- Of Dairy
- 36
- DADO, see Wainscot
- Dairy
- 36
- Date of building of house, estimated
- 1
- Dentifrice
- Dentist, The
-
- Illustration from book by
- Edward Hazen
- 12
- Dentistry in America
-
- Brief discussion of its early days
- 10
- Dinwiddie, Lieut. Governor Robert
-
- Dined at house of Dr. George
- Gilmer, Sr.
- 7
- Door
- Doors and door trim, interior
- 27 30 31 32
- Dormer windows, see "Windows, dormer"
- EDINBURGH, University of
- Electrical equipment, see "Equipment, electrical"
- Elevation
- English Culture in Virginia by Trent
-
- Quotation from
- 8
- Equipment, electrical
- 27 28 30 31 32
- Exterior of house
- 21-25
- FENCE near barn
- 38
- Finial
- Fireplaces
- 25 28 30
- First floor
- 25-28
- Flagg, Josiah, dentist
-
- Influenced by Dr. John Baker
- 11
- Floor
- 25 27 30 31
- Floor nails
- 25 27 28 30 31
- Foundations
-
- Discovered under south porch
- 21
- Framing
- 25
- Frenchman's Map, see "Map, Frenchman's"
- GARAGE
- 37
- Garrett, Lottie
- Garrett, Mary
- Garrett, Dr. Van Franklin
- Georgian trim
- 21 25
- Gilmer, Dr. George, Jr.
- Gilmer, Dr. George, Jr.
- Gilmer, Dr. George, Sr.
- Goodwin, Rutherfoord
-
- Author of A Brief and True Report Concerning Williamsburg in Virginia
- 1
- Gothic Revival
- 21
- Great Bridge
-
- House between this and Princess
- Anne
- 32
- Greek Revival porch
- 21 22
- Greenwood, Isaac, dentist
- Greenwood, John, dentist
-
- Made only preserved dentures of
- Washington
- 11
- Grigg, Milton
-
- Architectural report on Dairy
- 36
- Assisted in making of working drawings
- Title page
- Wrote architectural report on
- Dairy
- Title page
- Grilles of Dairy
- 36
- HANDRAIL of stairs
- 32
- Harwood, Humphrey, mason and builder
- Hay, Grizzel
- Hay, Dr. Peter
- Hazen, Edward
- Hearths 25, 28, 30
- Henderson, Elizabeth Jane
- Henderson, Rev. James
- Hornby, Mr., surgeon dentist
-
- Visited Williamsburg in 1772
- 10
- Howard, Mrs., Coffee house of
-
- Entertained Dr. John Baker in 1774
- 10
- INTERIOR of house
- 25-32
- General notes on
- 25
- JEFFERSON, Thomas
-
- Reorganized curriculum of College
- 16
- KENDREW, A. Edwin
-
- Checked working drawings
- Title page
- Chief draftsman on Archibald Blair House restoration
- Title page
- Knight, James M.
-
- Part of map by, showing house and outbuildings, ill.
- 34
- LANDING of stair
- 32
- Levingston, William
-
- Deeded lots 163, 164 and 169 to Dr. Blair
- 4
- Lots 170-173
- Ludwell, Colonel Philip
-
- Partner with Dr. Blair in trading store
- 4
- MACOMBER, Walter
-
- Checked working drawings
- Title page
- Madison, Rev. James
- Madison, Rev. James
-
- Helped Jefferson to reorganize curriculum
- 16
- Lived in house from 1782-1786
- 13,14
- Made repairs to house
- 15
- Portrait drawing of, ill.
- 14
- Preserved College during Revolution
- 15 16
- Professor of natural philosophy at College, 1773
- 15
- Second cousin of James Madison, President of the United States
- 13
- Student's estimate of
- 15
- Main stairhall, see "Stairhall"
- Mantels
- 25 28 30
- Map
-
- Frenchman's, portion of, showing
- Archibald Blair property
- 3
- Marshall, John
-
- Friend of John Wickham
- 18
- Maryland Gazette
- McClurg, Elizabeth
-
- Married John Wickham
- 17
- McClurg, Dr. James
- Medicine in Virginia in the Eighteenth Century by Wyndham B. Blanton
- Menokin
- 25
- Metal work
- 27 28 31 32
- Mohawk Asbestos-Cement
- 22 23 24
- Moody House
- 24 25 30 31
- Moorehead, Singleton P.
-
- Directed making of working drawings
- Title page
- NAILS, floor, see "Floor nails"
- Newel post of stair
- 32
- Nicholls, Francis T.
- Nicholls, Harriet Guion
-
- Present occupant of house
- Wife of Dr. Van F. Garrett
- 13
- OUTBUILDINGS of Archibald Blair House
-
- Architectural report on
- 33
- PANES of windows
- 21
- Personalities Associated with Archibald Blair House
- 1-19
- Reasons for discussing them in report
- Page after Title page
- Personnel who worked on buildings
- Title page
- Peter, John Parke Custis
- Physician, The
-
- Engraving from book by Edward Hazen
- 8a
- Plan
-
- Of ownership of lots 163-174 in 1716-1717
- 2
- Plan of house
- Plaster
- 25, 27, 28, 31
- Plaster cove of Dairy
- 36
- Popular Technology; or Professions and Trades by Edward Hazen
- 38
- Porch
- 21, 22
- President's House of College
- Princess Anne
-
- House between this and Great Bridge
- 32
- Privy
- RANDOLPH, Edmund
-
- With John Wickham, defended Aaron Burr
- 18
- Randolph, John
- Reed, Washington, Jr.
-
- Report on outbuildings
- 35, 37, 38
- Wrote architectural report on outbuildings, except Dairy
- Title page
- Revere, Paul
- Revolutionary War
- Risers of stair
- 32
- Roof
- Rooms
- SASH of windows
- 21
- Second floor
- 28-31
- Sheldon, Jacob C.
- Shingles
- 22, 23
- Shutters
- 22, 23, 24
- Smoke house
- 35
- Spotswood, Lieut. Governor Alexander
-
- Described trading store of Dr. Blair
- 4
- Once owner of lot 174
- Stairhall, main
- 31 32
- Stairs
- 25 32
- Steps of stone
- Storehouse of Dr. Archibald Blair
- Stone steps, see "Steps of stone"
- Stringer of stair
- 32
- TAZEWELL, Judge Henry
-
- Taught law to John Wickham
- 17
- Thompson, Montague
-
- Sold house to Lottie and Mary Garrett
- 19
- Trudell, Clyde
-
- Assisted in making of working drawings
- Title page
- Trustees of Williamsburg
-
- Conveyed lots to Dr. Blair, 1716
- 1
- UNIVERSITY of Edinburgh, see "Edinburgh, University of
- University of Virginia
-
- Dr. Garrett, a graduate of
- 12
- VALENTINE Museum
-
- Occupies John Wickham House
- 18
- Van Garrett House, see "Blair, Archibald House"
- Virginia Gazette
-
- Announcements in, about Dr. John Baker
- 9
- WAINSCOT
- 32
- Wall, basement
- 22 23 24
- Wall surface, exterior
- 22 23
- Wall surface, interior
- 25 27 31
- Warren, General Joseph
- Washington, Martha
-
- Great grandson of, married
- Elizabeth Jane Henderson
- 18
- Waterman, Thomas T.
-
- Architectural report by
- 21-38
- Assisted in making of working drawings
- Title page
- Wrote original version of architectural report
- Title page
- Weatherboarding
- 21 22 23 24
- Of Smoke house
- 35
- Well head
- 37 38
- Whitewashing
-
- Of Dairy
- 36
- Wickham, John
-
- Attended military school at Arras, Born at Southold,
- France 17
- Long Island, 1763
- 17
- Brief biographical sketch of
- 16-18
- Built famous house in Richmond
- 17 18
- Eulogy of, by William Wirt
- 18
- Leader of Richmond bar
- 18
- Made minor repairs to house
- 17
- Married daughter of Dr. McClurg
- 17
- Moved to Richmond, 1790
- 17
- Studied law in Williamsburg
- 17
- Socially prominent
- 18
- With Edmund Randolph, defended Aaron Burr
- 18
- Wilson, President Woodrow
-
- Visited Archibald Blair House
- 19
- Williamsburg Holding Corporation
-
- Restored Archibald Blair House
- Title page
- Williamsburg Scrap-Book, 1951 edition
-
- Story in, about Lottie and Mary Garrett
- 19
- Windows
- Windows, dormer
- 22 24
- Wing
- 24
- Wirt, William
- Woodwork, interior
Van Garrett Kitchen Restoration. Block 29, Building 3.
| February 14, 1931. | Job started. |
| February 21, 1931. | Masonry- 20% complete. |
| Carpentry- 30% complete. | |
| February 28, 1931. | Masonry- 85% complete. |
| Carpentry- 70% complete. | |
| March 7, 1931. | Masonry- completed. |
| Carpentry- 80% completed. | |
| Electric Work- Completed. | |
| March 14, 1931. | Activities postponed March 12, by Perry, Shaw and Hepburn. |
| March 21, 1931. | No progress. |
| March 28, 1931. | No progress. |
| April 4, 1931. | No progress. |
| April 11, 1931. | No progress. |
| April 18, 1931. | No progress. |
| April 25, 1931. | No progress. |
| May 2, 1931. | No progress. |
| May 9, 1931. | No progress. |
| May 23, 1931. | May 22, Activities resumed. |
| May 30, 1931. | Plastering 50% complete. |
| Carpentry 90% complete. | |
| Sheet metal & roofing- completed. | |
| Painting- Whitewashing exterior brick work completed. | |
| June 13, 1931. | Painting: Walls sized, first coat of paint applied to exterior woodwork. |
| June 20, 1931. | Painting 70% complete. |
| July 11, 1931. | Job completed except installation of screens. |
| July 17, 1931. | Job completed. Started February 14, 1931. |
| 75 working days. |
OWNERS OF KITCHEN
- Reverend James Henderson- builder
- Walter W. Webb
- Jacob C. Sheldon
- Charles C. Curtis
- Montague Thompson
- Miss Lottie Garrett
- Van F. Garrett - 1914. Lived there previous to ownership. Brother to Miss Lottie G: Colonial Williamsburg
Re: Authorization # 15
February 4, 1931.
"B" orders 1-4
Perry, Shaw & Hepburn
Williamsburg, Virginia.
Dear Sirs:
The Van Garrett Kitchen has been completed by us with a final cost of $3211.05.
We trust you may approve this work and send us your formal acceptance.
Yours truly,
J.I. Traphagen
(Todd & Brown, Inc.)
Mrs. Van Garrett
Williamsburg
Virginia.
Dear Mrs. Garrett:
Re: Block 29 No. 1- Van Garrett Kitchen.
We are handing you herewith the key to the Van Garrett Kitchen. This building has just been turned over to us by the architects as restored.
Yours very truly,
Williamsburg Holding Corporation
By V.M. Geddy
